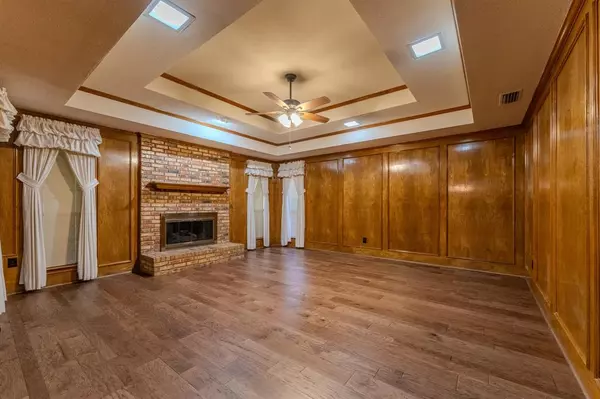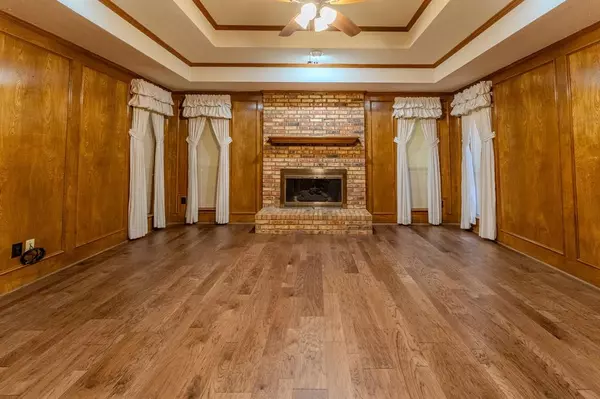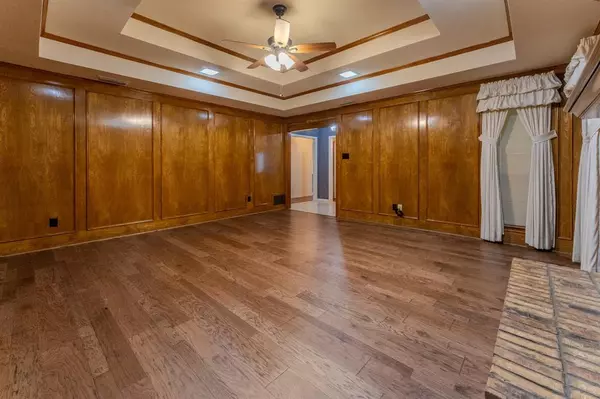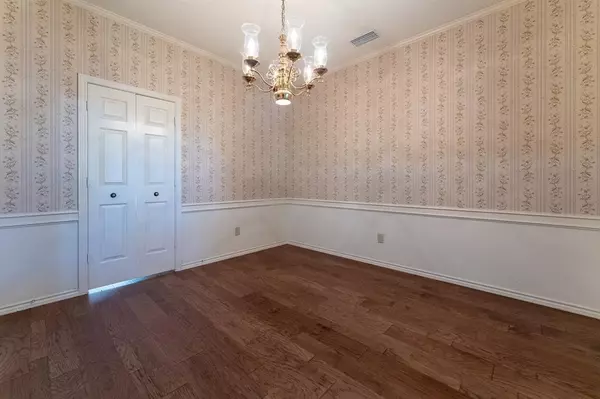4 Beds
3 Baths
2,409 SqFt
4 Beds
3 Baths
2,409 SqFt
Key Details
Property Type Single Family Home
Sub Type Single Family Residence
Listing Status Active
Purchase Type For Sale
Square Footage 2,409 sqft
Price per Sqft $197
Subdivision University Estates
MLS Listing ID 20772791
Style Ranch
Bedrooms 4
Full Baths 2
Half Baths 1
HOA Y/N None
Year Built 1986
Annual Tax Amount $9,536
Lot Size 9,104 Sqft
Acres 0.209
Property Description
Nestled in a well-established neighborhood, this beautifully maintained 4-bedroom, 2.5-bath home offers a perfect blend of comfort and character. Featuring two spacious living areas, a formal dining room, and mature trees that provide both privacy and curb appeal, this home exudes warmth and charm. It’s ideal for those seeking a move-in ready home with tons of potential.
Key updates include a new roof (2017) and fresh flooring (2020), and all new HVAC in June of 2024, ensuring peace of mind for years to come. This one-owner property is being sold AS IS, with everything in great condition, making it a fantastic opportunity for buyers.
Enjoy convenient access to top-rated Richardson ISD schools, nearby parks, shopping centers, and popular dining spots. With a two-car attached garage and close proximity to major highways, this home is perfect for commuters and families alike. Don't miss out on this charming residence in one of Richardson's most sought-after neighborhoods!
Location
State TX
County Dallas
Community Curbs, Golf, Greenbelt, Jogging Path/Bike Path, Park, Playground, Other
Direction Input GPS
Rooms
Dining Room 2
Interior
Interior Features Cable TV Available, Double Vanity, Eat-in Kitchen, High Speed Internet Available, Natural Woodwork, Paneling, Pantry, Vaulted Ceiling(s), Walk-In Closet(s), Wet Bar
Heating Electric, Fireplace(s)
Cooling Ceiling Fan(s), Central Air, Electric
Flooring Carpet, Engineered Wood, Linoleum
Fireplaces Number 1
Fireplaces Type Living Room
Equipment TV Antenna, Other
Appliance Dishwasher, Disposal, Electric Oven, Electric Range, Gas Water Heater, Double Oven, Refrigerator, Vented Exhaust Fan
Heat Source Electric, Fireplace(s)
Laundry Electric Dryer Hookup, Gas Dryer Hookup, Utility Room, Full Size W/D Area, Washer Hookup, On Site
Exterior
Garage Spaces 2.0
Community Features Curbs, Golf, Greenbelt, Jogging Path/Bike Path, Park, Playground, Other
Utilities Available Alley, Cable Available, City Sewer, City Water, Concrete, Curbs, Electricity Connected, Phone Available, Sidewalk, Underground Utilities
Roof Type Composition
Total Parking Spaces 2
Garage Yes
Building
Story One
Foundation Slab
Level or Stories One
Schools
Elementary Schools Yale
High Schools Berkner
School District Richardson Isd
Others
Ownership Patricia Boisvert
Special Listing Condition Survey Available







