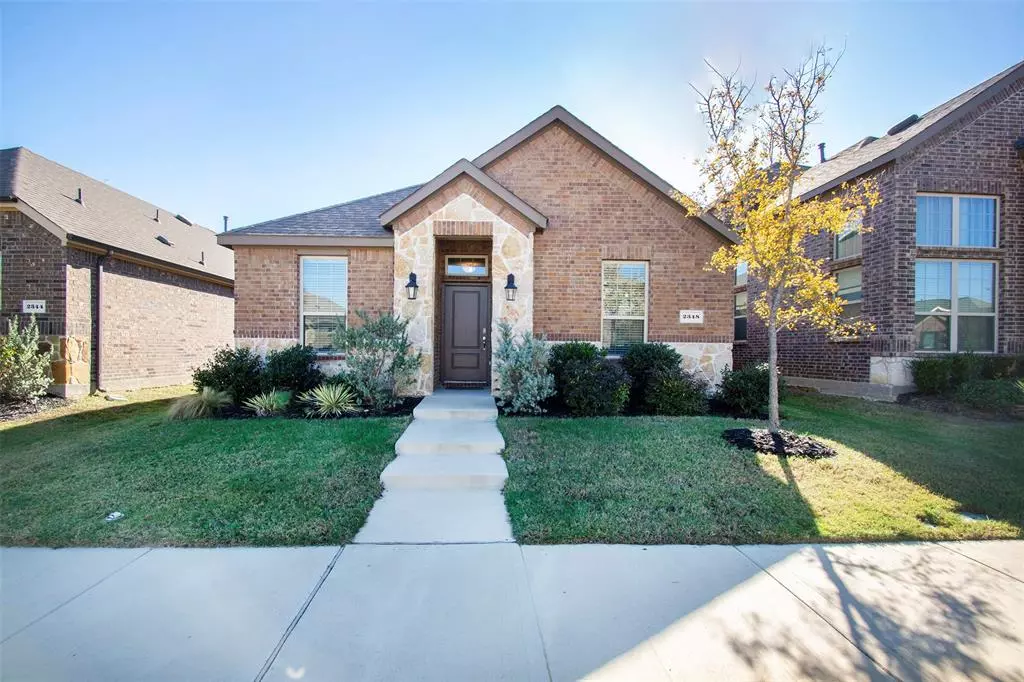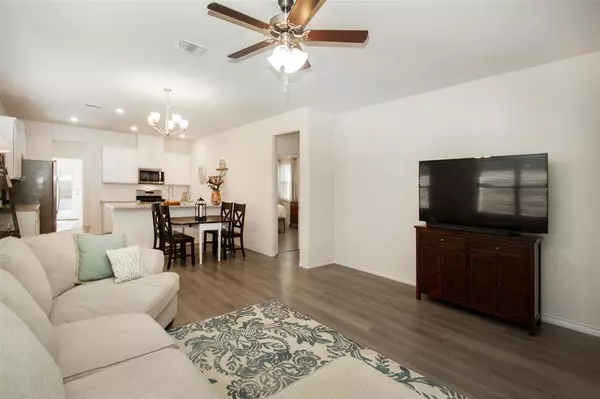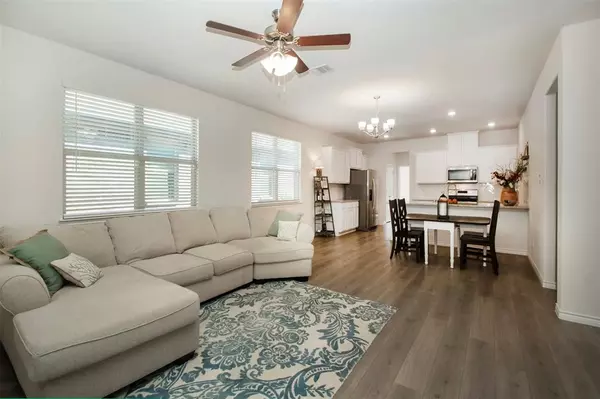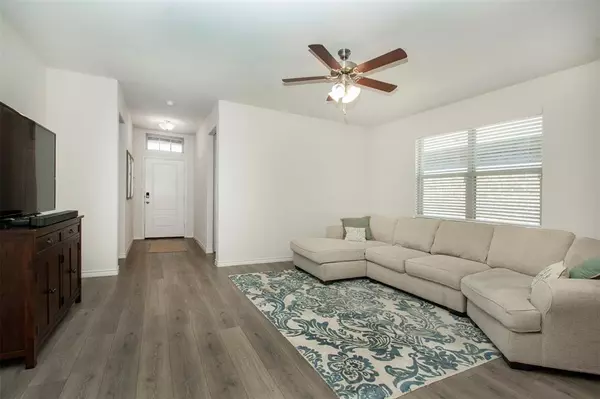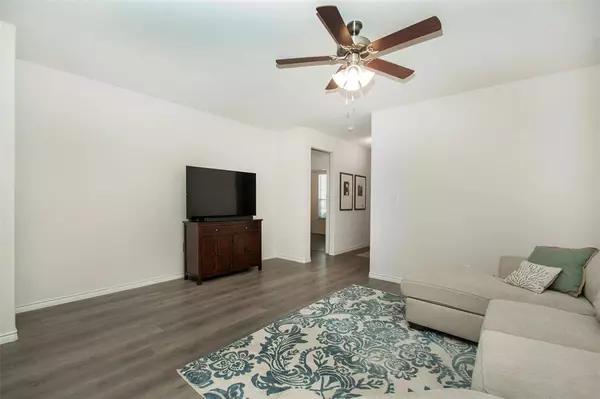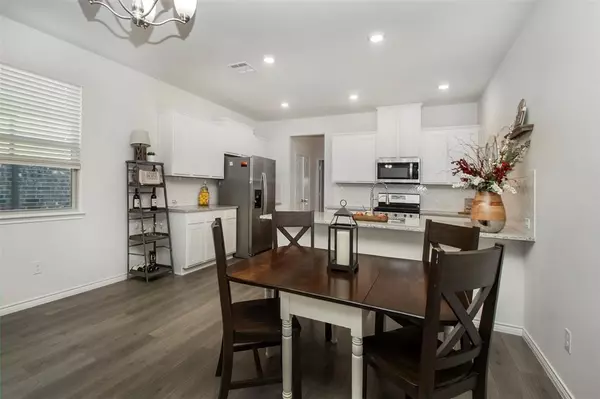3 Beds
2 Baths
1,579 SqFt
3 Beds
2 Baths
1,579 SqFt
Key Details
Property Type Single Family Home
Sub Type Single Family Residence
Listing Status Active
Purchase Type For Sale
Square Footage 1,579 sqft
Price per Sqft $205
Subdivision Hillstone Pointe Ph 1A 2 & 3
MLS Listing ID 20780941
Style Traditional
Bedrooms 3
Full Baths 2
HOA Fees $980/ann
HOA Y/N Mandatory
Year Built 2019
Annual Tax Amount $5,918
Lot Size 4,399 Sqft
Acres 0.101
Property Description
The primary suite is a true retreat, complete with an ensuite bathroom featuring dual vanities, a large separate shower, and a walk-in closet. The additional 2 bedrooms are separate from the primary suite.
The separate utility room offers tons of space, including room for an extra refrigerator or freezer and extra storage. Home also features a tankless water heater.
Step outside to your private backyard oasis and covered patio, ideal for entertaining or relaxing evenings. The beautiful yard offers space for playing or for you to create your dream garden.
This home is part of a friendly neighborhood with access to top-rated schools, community parks, walking trails, and a refreshing community pool. Conveniently located near shopping, dining, and entertainment options, you'll enjoy both comfort and convenience in this vibrant area.
Floor plan available in listing documents. Don't miss the opportunity to call this charming property your home.
**A perfect blend of comfort and style awaits you!**
Location
State TX
County Denton
Community Community Pool
Direction From Highway 380 head north on Oak Grove to first neighborhood on the right Hillstone Pointe
Rooms
Dining Room 1
Interior
Interior Features Cable TV Available, Decorative Lighting, Eat-in Kitchen, Granite Counters, High Speed Internet Available, Kitchen Island, Open Floorplan, Pantry, Walk-In Closet(s)
Heating Central, Natural Gas
Cooling Ceiling Fan(s), Central Air, Electric
Flooring Laminate
Appliance Dishwasher, Disposal, Gas Range, Microwave, Tankless Water Heater
Heat Source Central, Natural Gas
Laundry Electric Dryer Hookup, Utility Room, Full Size W/D Area, Washer Hookup
Exterior
Exterior Feature Covered Patio/Porch
Garage Spaces 2.0
Fence Back Yard, Wood
Community Features Community Pool
Utilities Available Alley, City Sewer, City Water, Curbs, Sidewalk
Roof Type Composition
Total Parking Spaces 2
Garage Yes
Building
Lot Description Few Trees, Interior Lot, Landscaped
Story One
Foundation Slab
Level or Stories One
Structure Type Brick
Schools
Elementary Schools Providence
Middle Schools Navo
High Schools Ray Braswell
School District Denton Isd
Others
Ownership See Agent
Acceptable Financing Cash, Conventional, FHA, VA Loan
Listing Terms Cash, Conventional, FHA, VA Loan


