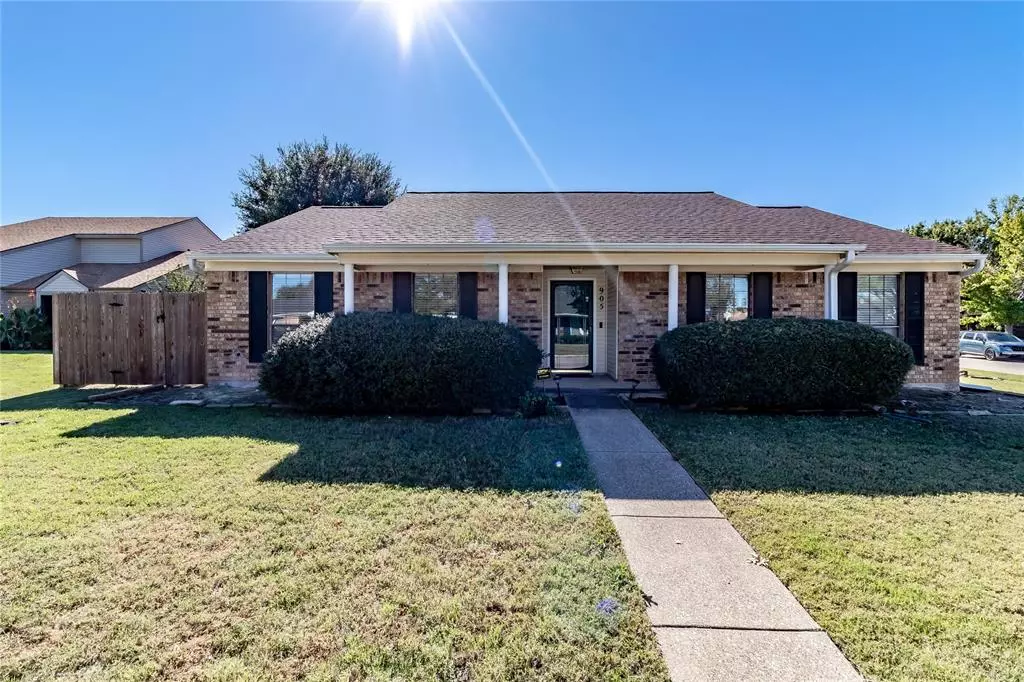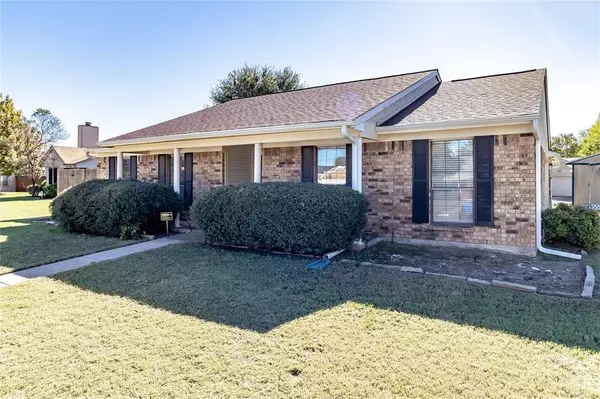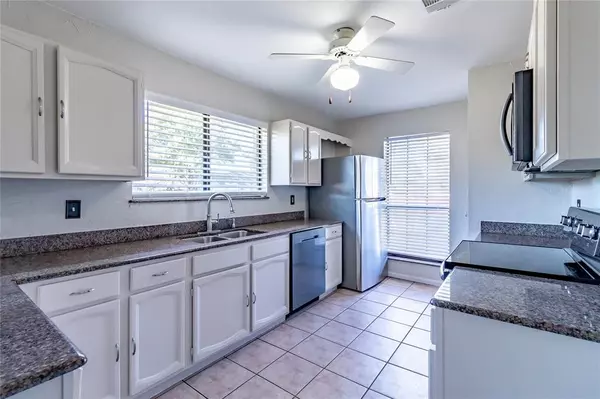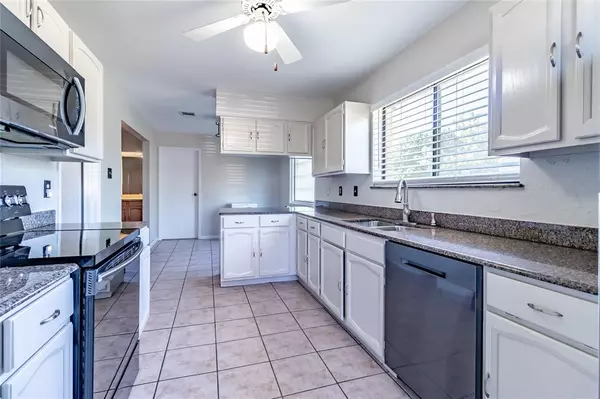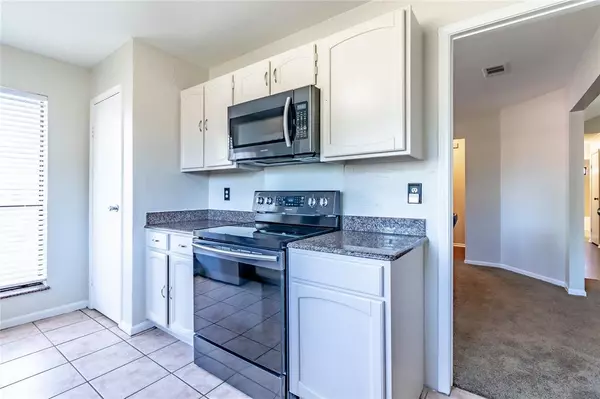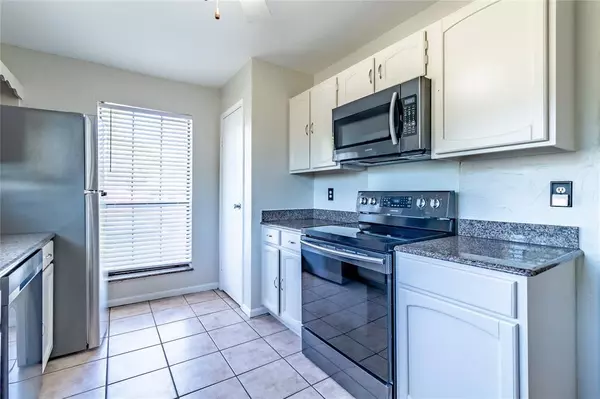3 Beds
2 Baths
1,734 SqFt
3 Beds
2 Baths
1,734 SqFt
Key Details
Property Type Single Family Home
Sub Type Single Family Residence
Listing Status Active
Purchase Type For Sale
Square Footage 1,734 sqft
Price per Sqft $269
Subdivision Woodridge Sec 03
MLS Listing ID 20779662
Style Traditional
Bedrooms 3
Full Baths 2
HOA Y/N None
Year Built 1982
Annual Tax Amount $9,834
Lot Size 10,062 Sqft
Acres 0.231
Property Description
Adjoining the living room, you'll find multiple dining areas, offering flexibility for both casual family meals and formal gatherings. The heart of the home, the kitchen, is a chef's delight with its ample counter space and storage. Retreat to the master bathroom, a sanctuary with two sinks and two pantries, offering luxury and practicality. The enclosed patio atrium is a private oasis, perfect for morning coffee or evening relaxation. Outside, two storage sheds, one with electricity, provide plenty of space for all your tools and outdoor gear. This home is a harmonious blend of comfort and style, ready for you to make it your own. $3,000 Sellers credit offered towards rate buy down or closing costs!!
Location
State TX
County Dallas
Direction use gps
Rooms
Dining Room 2
Interior
Interior Features Cable TV Available, High Speed Internet Available, Pantry, Vaulted Ceiling(s), Walk-In Closet(s), Wet Bar
Heating Central, Electric
Cooling Ceiling Fan(s), Central Air, Electric
Flooring Carpet, Ceramic Tile, Laminate
Fireplaces Number 1
Fireplaces Type Wood Burning
Appliance Dishwasher, Disposal, Electric Oven, Microwave
Heat Source Central, Electric
Laundry Electric Dryer Hookup, Utility Room, Full Size W/D Area, Washer Hookup
Exterior
Garage Spaces 2.0
Fence Chain Link, Wood
Utilities Available All Weather Road, Alley, Cable Available, City Sewer, City Water, Concrete, Curbs, Electricity Connected
Roof Type Composition
Total Parking Spaces 2
Garage Yes
Building
Lot Description Corner Lot, Few Trees
Story One
Level or Stories One
Structure Type Brick
Schools
Elementary Schools Lakeside
Middle Schools Coppelleas
High Schools Coppell
School District Coppell Isd
Others
Ownership see agent
Acceptable Financing Cash, Conventional, FHA, VA Loan
Listing Terms Cash, Conventional, FHA, VA Loan


