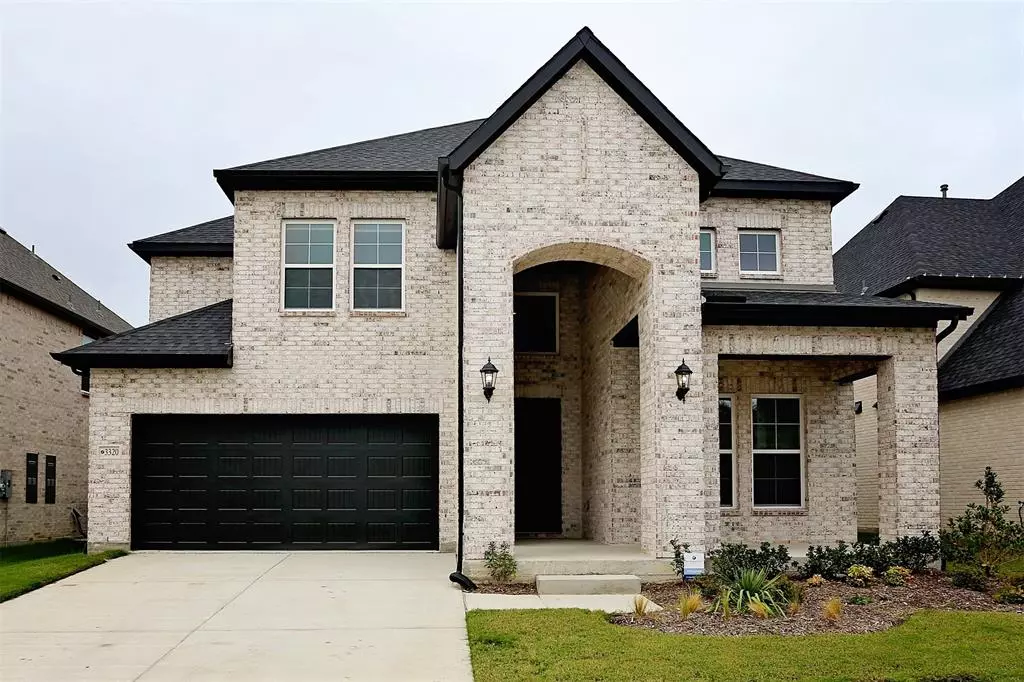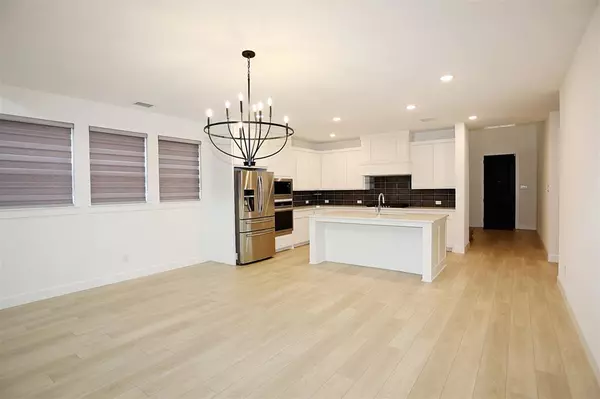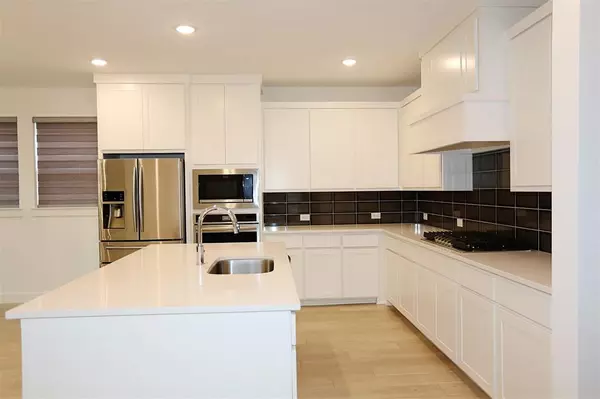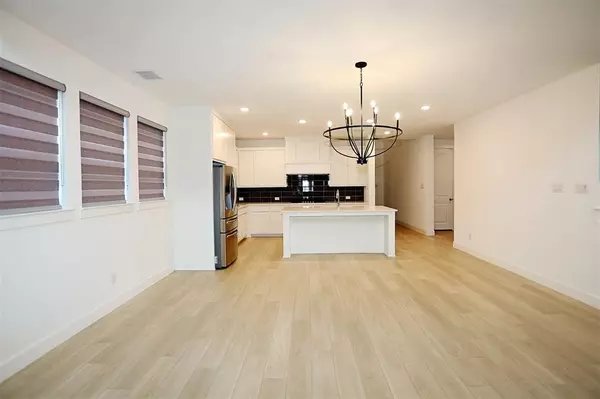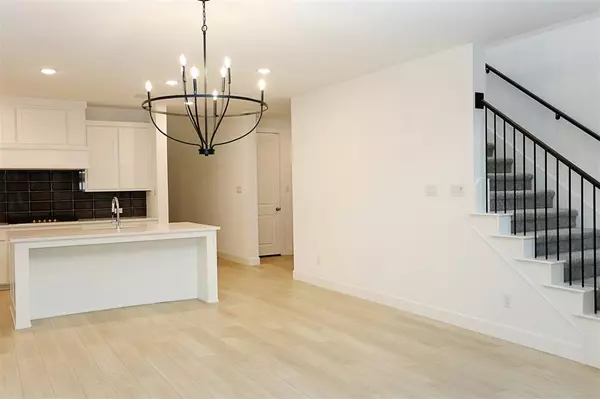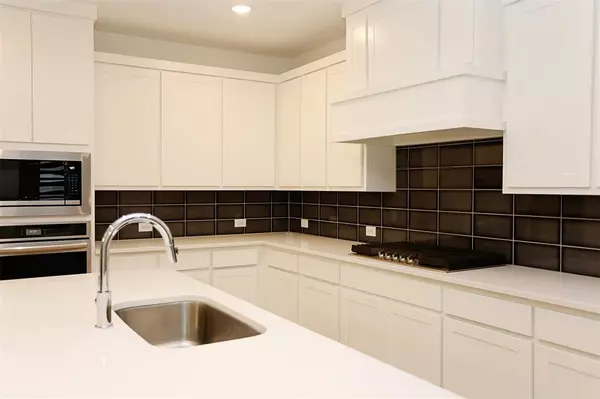
4 Beds
4 Baths
3,422 SqFt
4 Beds
4 Baths
3,422 SqFt
Key Details
Property Type Single Family Home
Sub Type Single Family Residence
Listing Status Pending
Purchase Type For Rent
Square Footage 3,422 sqft
Subdivision Painted Tree
MLS Listing ID 20774274
Style Contemporary/Modern
Bedrooms 4
Full Baths 4
HOA Y/N Mandatory
Year Built 2024
Lot Size 6,359 Sqft
Acres 0.146
Lot Dimensions 54x117
Property Description
Versialles Plan, Elevation D by Normandy Homes.
Location
State TX
County Collin
Community Club House, Community Pool, Greenbelt, Playground, Sidewalks
Direction Please use GPS for driving directions.
Rooms
Dining Room 1
Interior
Interior Features Eat-in Kitchen, Granite Counters, In-Law Suite Floorplan, Kitchen Island, Loft, Open Floorplan, Pantry, Walk-In Closet(s)
Flooring Carpet, Luxury Vinyl Plank
Appliance Dishwasher, Gas Cooktop, Microwave, Refrigerator
Laundry Electric Dryer Hookup, Utility Room, Washer Hookup
Exterior
Exterior Feature Private Yard
Garage Spaces 2.0
Fence Fenced
Community Features Club House, Community Pool, Greenbelt, Playground, Sidewalks
Utilities Available City Sewer, City Water, Sidewalk
Roof Type Shingle
Total Parking Spaces 2
Garage Yes
Building
Lot Description Landscaped
Story Two
Foundation Slab
Level or Stories Two
Structure Type Brick,Concrete
Schools
Elementary Schools Lizzie Nell Cundiff Mcclure
Middle Schools Dr Jack Cockrill
High Schools Mckinney Boyd
School District Mckinney Isd
Others
Pets Allowed Yes, Cats OK, Dogs OK, Size Limit
Restrictions No Smoking,Pet Restrictions
Ownership See records
Pets Allowed Yes, Cats OK, Dogs OK, Size Limit

GET MORE INFORMATION


