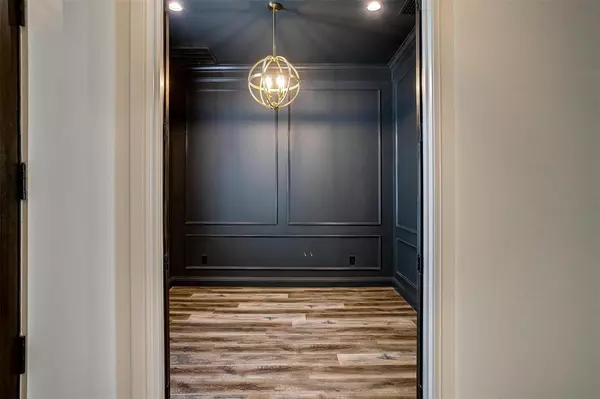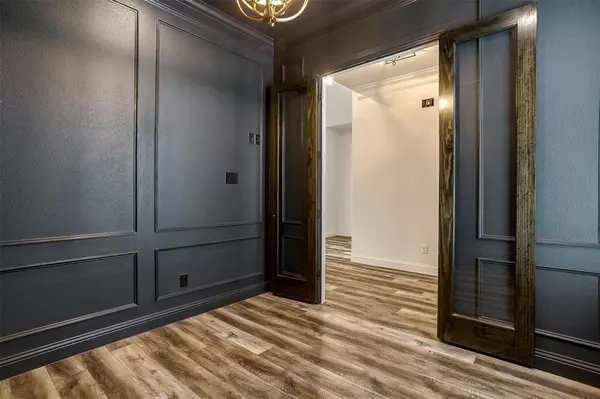3 Beds
4 Baths
2,962 SqFt
3 Beds
4 Baths
2,962 SqFt
Key Details
Property Type Single Family Home
Sub Type Single Family Residence
Listing Status Active
Purchase Type For Sale
Square Footage 2,962 sqft
Price per Sqft $252
Subdivision Rancho Vista Estates
MLS Listing ID 20769841
Style Traditional
Bedrooms 3
Full Baths 4
HOA Fees $250
HOA Y/N Mandatory
Year Built 2018
Annual Tax Amount $9,688
Lot Size 1.020 Acres
Acres 1.02
Property Description
Location
State TX
County Parker
Direction I20 west exit 415 onto Mikus Rd FM 5. Turn left onto Mikus Road FM 5 for 4.4 miles. Turn right on Muir Road. Go for 1.3 miles. Turn left onto Rancho Vista Drive. Go for .3 miles. Property is on the right.
Rooms
Dining Room 1
Interior
Interior Features Built-in Features, Cathedral Ceiling(s), Cedar Closet(s), Chandelier, Decorative Lighting, Double Vanity, Flat Screen Wiring, Granite Counters, High Speed Internet Available, Kitchen Island, Open Floorplan, Pantry, Tile Counters, Vaulted Ceiling(s), Walk-In Closet(s)
Heating Central
Cooling Central Air
Flooring Carpet, Laminate
Fireplaces Number 2
Fireplaces Type Gas Starter, Living Room, Outside, Stone, Wood Burning
Equipment Irrigation Equipment
Appliance Dishwasher, Disposal, Gas Range, Microwave, Double Oven, Refrigerator, Vented Exhaust Fan, Water Softener
Heat Source Central
Laundry Electric Dryer Hookup, Utility Room, Full Size W/D Area, Washer Hookup
Exterior
Exterior Feature Covered Patio/Porch, Garden(s), Lighting
Garage Spaces 2.0
Fence Back Yard, Fenced, Pipe
Utilities Available Electricity Connected, Propane, Septic, Well
Roof Type Composition,Shingle
Total Parking Spaces 2
Garage Yes
Building
Lot Description Acreage, Landscaped, Lrg. Backyard Grass, Sprinkler System
Story Two
Foundation Slab
Level or Stories Two
Structure Type Brick
Schools
Elementary Schools Annetta
Middle Schools Aledo
High Schools Aledo
School District Aledo Isd
Others
Restrictions Deed
Ownership Jones
Acceptable Financing Cash, Conventional, FHA
Listing Terms Cash, Conventional, FHA
Special Listing Condition Aerial Photo, Deed Restrictions, Survey Available







