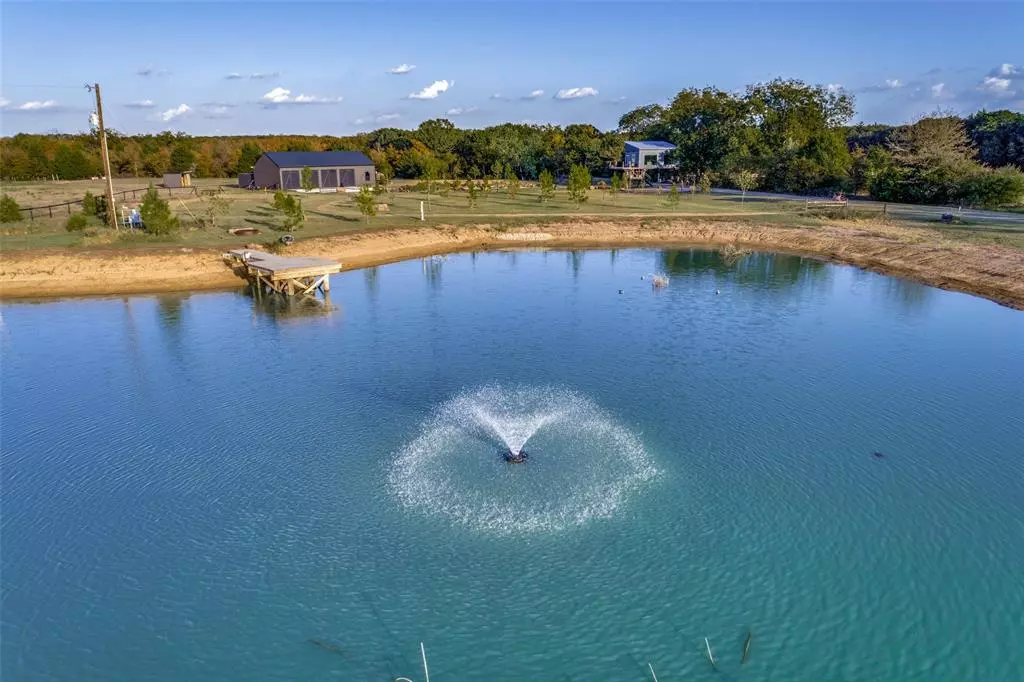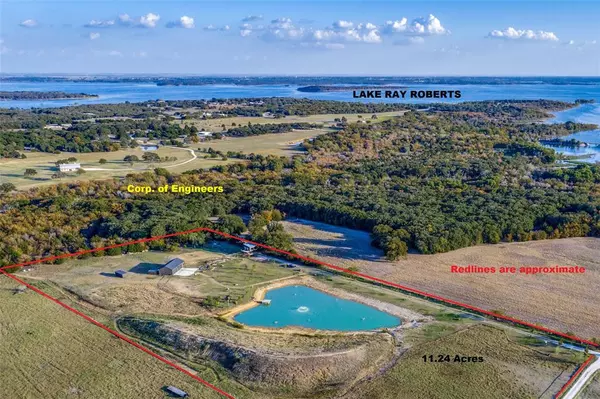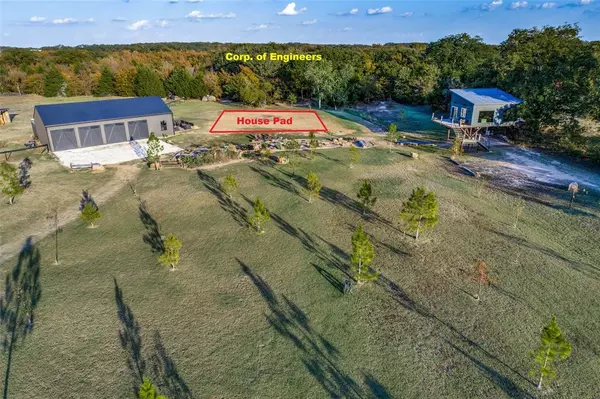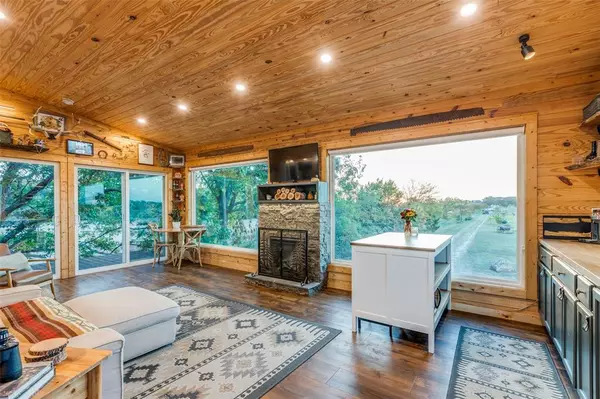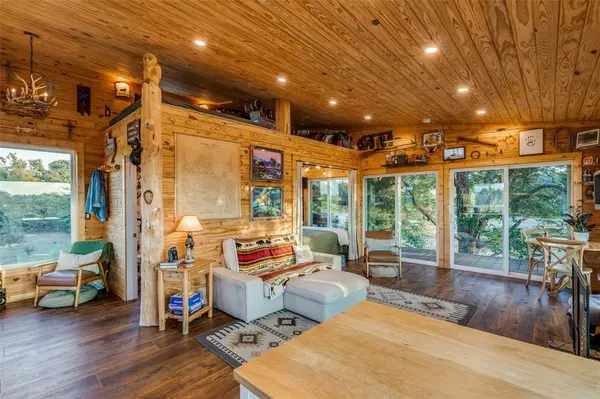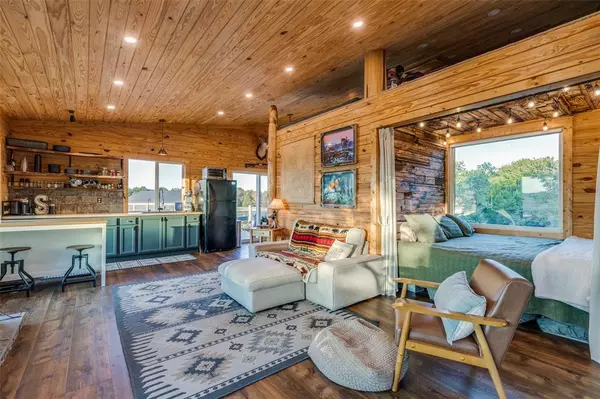1 Bed
1 Bath
600 SqFt
1 Bed
1 Bath
600 SqFt
Key Details
Property Type Single Family Home
Sub Type Single Family Residence
Listing Status Pending
Purchase Type For Sale
Square Footage 600 sqft
Price per Sqft $1,298
Subdivision Parkham A
MLS Listing ID 20754877
Style Craftsman,Loft,Other
Bedrooms 1
Full Baths 1
HOA Y/N None
Year Built 2022
Annual Tax Amount $3,209
Lot Size 11.240 Acres
Acres 11.24
Property Description
Discover the ultimate weekend escape at 14540 S FM 372 in Valley View, TX. Set on 11.24 secluded acres that back up to Corp of Engineers land, this property offers unmatched privacy and a true connection with nature.
Enjoy the rustic charm of a 600 sq.ft. cozy cabin with a balcony, perfect for quiet mornings and evening sunsets. The property also includes a 1800 sq.ft. 4-bay workshop~mancave complete with a climate-controlled office~media room, providing ample space for hobbies or projects.
For outdoor enthusiasts, the 1.75-acre stocked lake with a fountain & the peaceful constant flowing stream offer endless hours of relaxation, and the house pad is already built for those considering future expansion. Surrounded by natural beauty, you'll encounter wildlife including deer, bobcats, coyotes, owls, and turkeys. A loafing shed and perimeter fencing add practicality, while the common Bermuda grass enhances the open spaces.
Just 10 minutes from Lake Ray Roberts boat launch and beaches, and featuring huge Texas sunsets, this property is the ideal spot to unwind and enjoy peace and seclusion, yet stay connected to the best of what North Texas has to offer.
Location
State TX
County Cooke
Direction GPS - Take private drive ( East ) from FM 372 approx .5 mile to subject property. Look for Sign.
Rooms
Dining Room 1
Interior
Interior Features Eat-in Kitchen, High Speed Internet Available, Kitchen Island, Loft, Natural Woodwork, Open Floorplan
Heating Electric, Heat Pump
Cooling Window Unit(s)
Flooring Simulated Wood, Vinyl
Fireplaces Number 1
Fireplaces Type Electric, Family Room
Appliance Microwave, Refrigerator
Heat Source Electric, Heat Pump
Laundry Stacked W/D Area, Other
Exterior
Exterior Feature Balcony, Fire Pit, Private Yard, Stable/Barn
Carport Spaces 2
Fence Barbed Wire, Fenced, Gate, Perimeter, Vinyl
Utilities Available Co-op Electric, Co-op Water, Electricity Connected, Gravel/Rock, Outside City Limits, Private Sewer, Septic, No City Services
Roof Type Metal
Street Surface Gravel
Total Parking Spaces 6
Garage No
Building
Lot Description Acreage, Agricultural, Landscaped, Level, Many Trees, Cedar, Oak, Pine, Pasture, Tank/ Pond
Story One
Foundation Other
Level or Stories One
Structure Type Cedar,Frame,Log,Siding,Wood
Schools
Elementary Schools Pilot Point
Middle Schools Pilot Point
High Schools Pilot Point
School District Pilot Point Isd
Others
Restrictions Deed,No Mobile Home
Ownership see agent
Acceptable Financing 1031 Exchange, Cash, Conventional
Listing Terms 1031 Exchange, Cash, Conventional
Special Listing Condition Aerial Photo, Deed Restrictions, Flood Plain, Utility Easement


