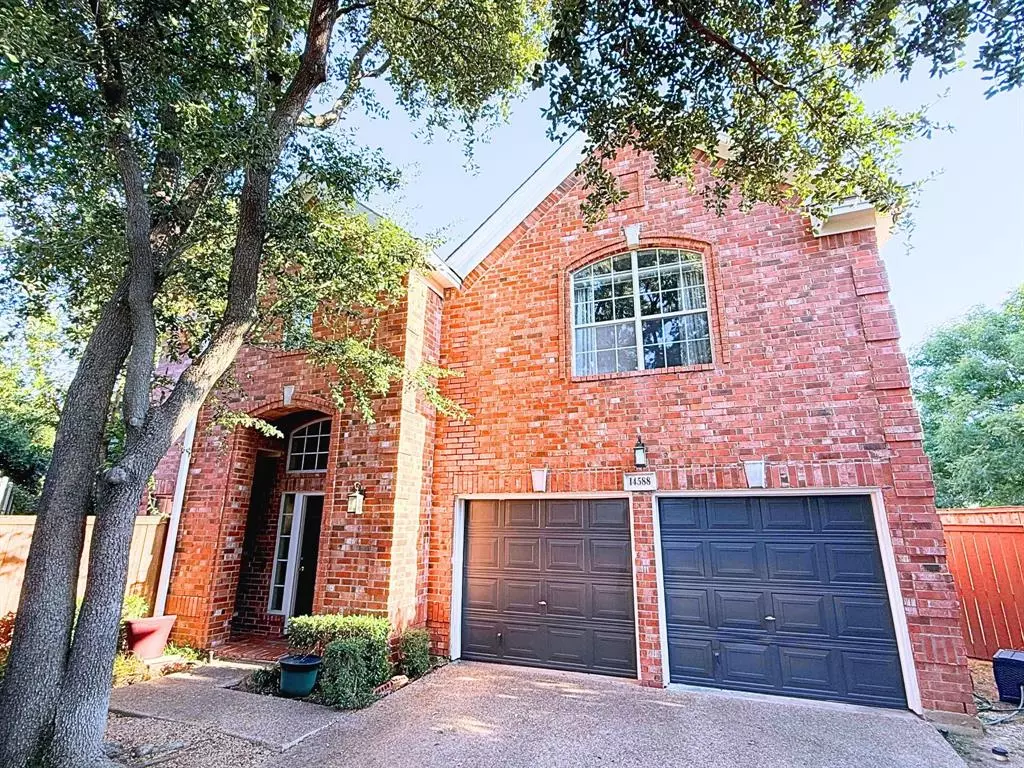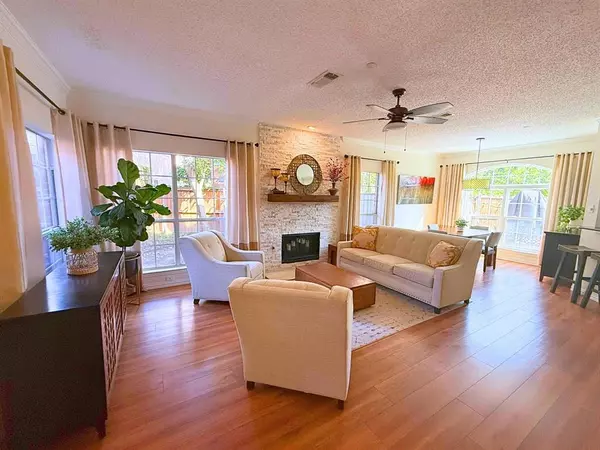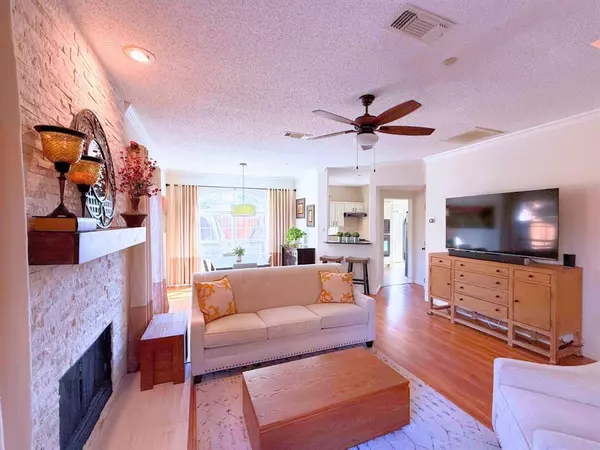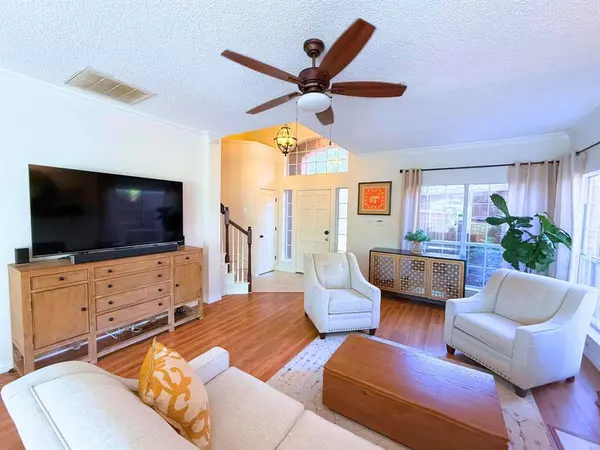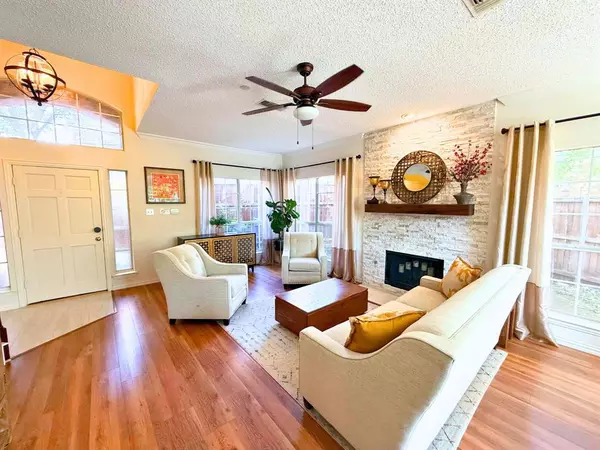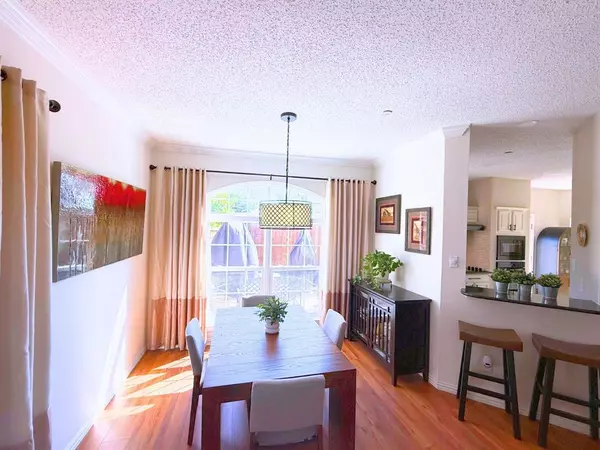3 Beds
3 Baths
1,824 SqFt
3 Beds
3 Baths
1,824 SqFt
Key Details
Property Type Single Family Home
Sub Type Single Family Residence
Listing Status Active
Purchase Type For Sale
Square Footage 1,824 sqft
Price per Sqft $300
Subdivision Grand Add
MLS Listing ID 20764436
Style Traditional
Bedrooms 3
Full Baths 2
Half Baths 1
HOA Fees $240/qua
HOA Y/N Mandatory
Year Built 1994
Lot Size 4,051 Sqft
Acres 0.093
Property Description
Updates include: new water heater (2016), two new furnaces (2022), updated fireplace surround (2021), new paint on first floor (2021), updated kitchen with painted cabinets, wine fridge and new cooktop (2021), new outdoor patio (2021), new paint on exterior (2023), fence (2022), some windows replaced w double-pane(2024)
Location
State TX
County Dallas
Direction From Dallas N Tollway, exit west on Beltline, left-Midway, right-Proton, left-Les Lacs, left-Brookwood, left-Princeton Ct.
Rooms
Dining Room 2
Interior
Interior Features Dry Bar, High Speed Internet Available, Vaulted Ceiling(s), Walk-In Closet(s)
Heating Central, Natural Gas
Cooling Ceiling Fan(s), Central Air, Electric
Flooring Carpet, Ceramic Tile, Hardwood, Laminate, Stone
Fireplaces Number 1
Fireplaces Type Gas Starter, Metal, Wood Burning
Appliance Dishwasher, Disposal, Electric Cooktop, Electric Oven, Gas Water Heater, Microwave, Vented Exhaust Fan
Heat Source Central, Natural Gas
Laundry Full Size W/D Area, Washer Hookup
Exterior
Exterior Feature Rain Gutters, Other
Garage Spaces 2.0
Fence Full, Wood
Utilities Available City Sewer, City Water, Curbs, Sidewalk
Roof Type Asphalt
Total Parking Spaces 2
Garage Yes
Building
Lot Description Adjacent to Greenbelt, Cul-De-Sac, Few Trees, Interior Lot, Sprinkler System, Subdivision
Story Two
Foundation Slab
Level or Stories Two
Structure Type Brick,Siding
Schools
Elementary Schools Bush
Middle Schools Walker
High Schools White
School District Dallas Isd
Others
Ownership Call Agent
Acceptable Financing Cash, Conventional, FHA, VA Loan
Listing Terms Cash, Conventional, FHA, VA Loan
Special Listing Condition HUD


