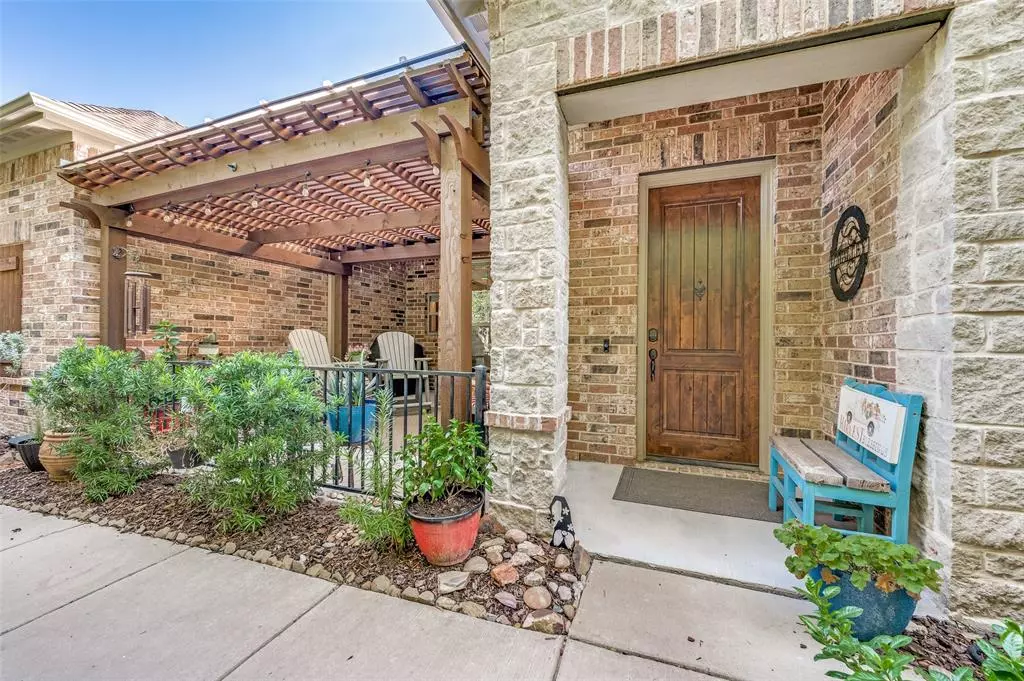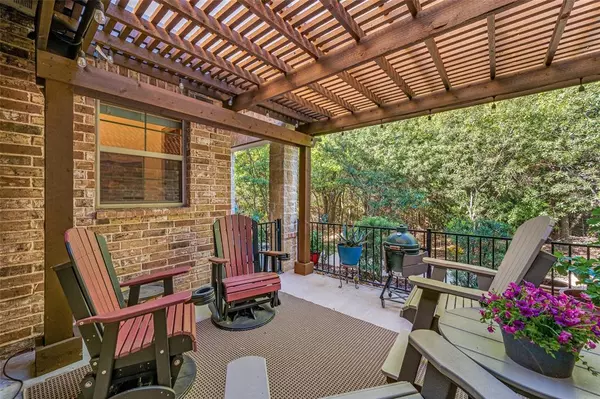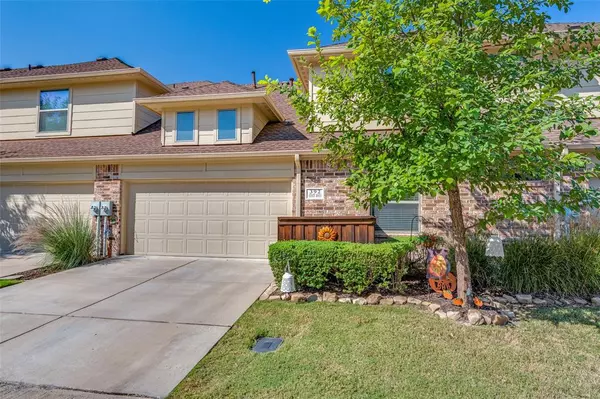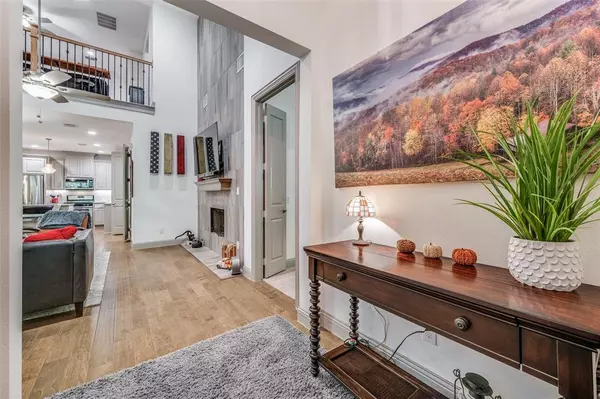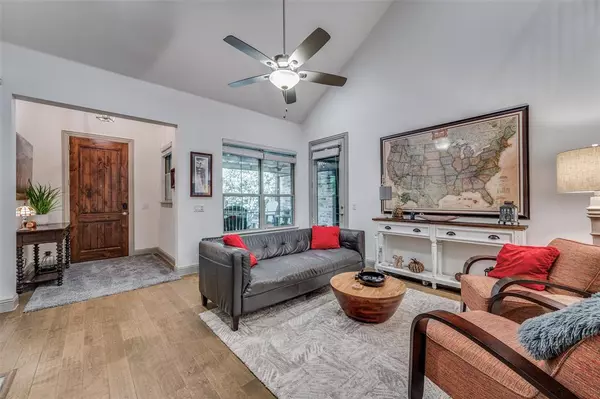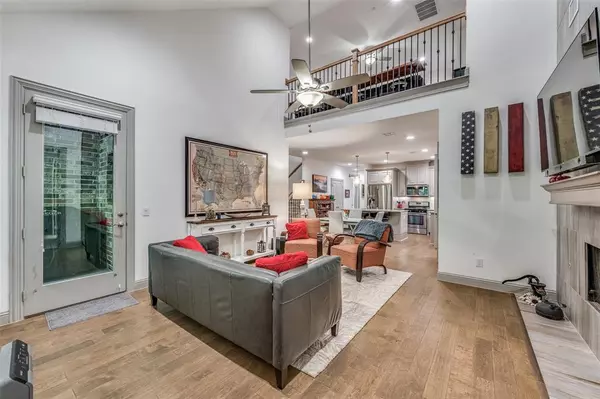
3 Beds
3 Baths
2,203 SqFt
3 Beds
3 Baths
2,203 SqFt
Key Details
Property Type Townhouse
Sub Type Townhouse
Listing Status Active
Purchase Type For Sale
Square Footage 2,203 sqft
Price per Sqft $208
Subdivision Wooded Creek Villas
MLS Listing ID 20762025
Style Traditional
Bedrooms 3
Full Baths 3
HOA Fees $377/mo
HOA Y/N Mandatory
Year Built 2019
Annual Tax Amount $5,479
Lot Size 3,136 Sqft
Acres 0.072
Property Description
Location
State TX
County Collin
Community Club House, Community Pool, Fitness Center, Greenbelt, Park, Pool
Direction From Stacy Rd, left on State Hwy 5, right on Dahlia, turn right, destination is on right hand side.
Rooms
Dining Room 1
Interior
Interior Features Cathedral Ceiling(s), Decorative Lighting, Double Vanity, Flat Screen Wiring, Granite Counters, High Speed Internet Available, Kitchen Island, Loft, Natural Woodwork, Open Floorplan, Pantry, Vaulted Ceiling(s), Walk-In Closet(s)
Heating Central, ENERGY STAR Qualified Equipment, Natural Gas
Cooling Ceiling Fan(s), Central Air, Electric
Flooring Carpet, Tile, Wood
Fireplaces Number 1
Fireplaces Type Gas Logs
Appliance Dishwasher, Disposal, Dryer, Gas Cooktop, Gas Oven, Gas Range, Microwave, Plumbed For Gas in Kitchen, Refrigerator, Vented Exhaust Fan, Washer
Heat Source Central, ENERGY STAR Qualified Equipment, Natural Gas
Laundry Electric Dryer Hookup, Utility Room, Full Size W/D Area, Washer Hookup, On Site
Exterior
Exterior Feature Covered Patio/Porch, Rain Gutters
Garage Spaces 2.0
Fence Metal
Pool Fenced, In Ground
Community Features Club House, Community Pool, Fitness Center, Greenbelt, Park, Pool
Utilities Available City Sewer, City Water, Co-op Electric, Community Mailbox, Electricity Available, Electricity Connected, Individual Water Meter, Master Gas Meter, Natural Gas Available, Sidewalk, Underground Utilities
Roof Type Composition
Total Parking Spaces 2
Garage Yes
Private Pool 1
Building
Lot Description Adjacent to Greenbelt, Interior Lot, Landscaped, Many Trees, Sprinkler System, Subdivision
Story Two
Foundation Slab
Level or Stories Two
Structure Type Brick,Frame,Rock/Stone,Stone Veneer,Other
Schools
Elementary Schools Jesse Mcgowen
Middle Schools Faubion
High Schools Mckinney
School District Mckinney Isd
Others
Restrictions Other
Ownership See Tax
Special Listing Condition Survey Available

GET MORE INFORMATION


