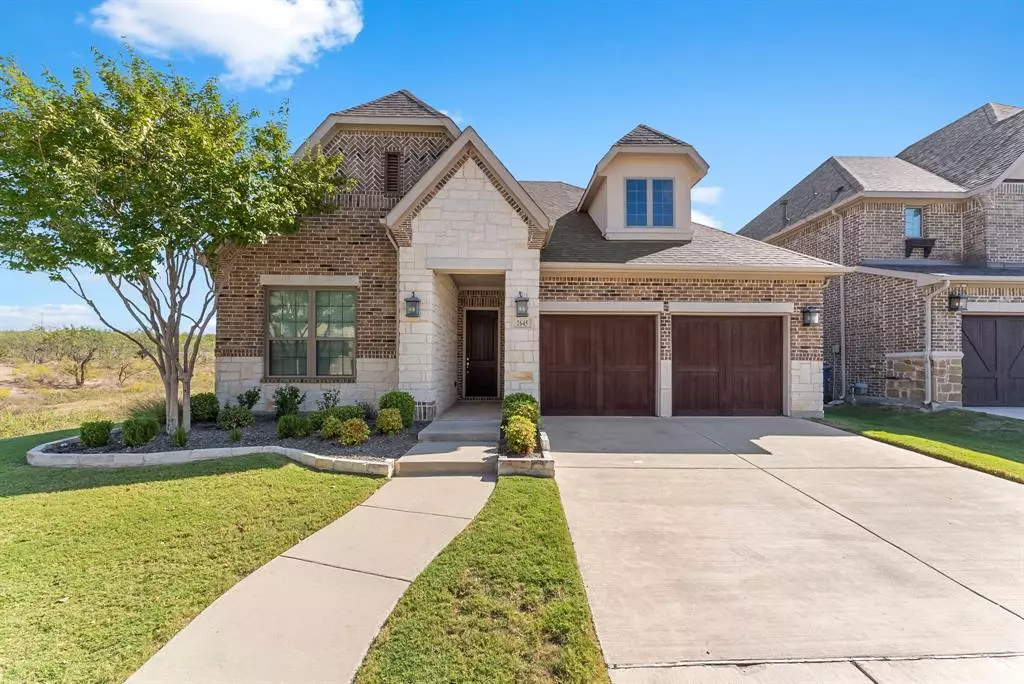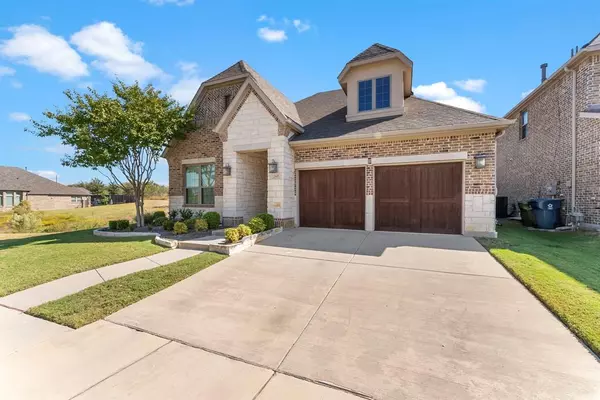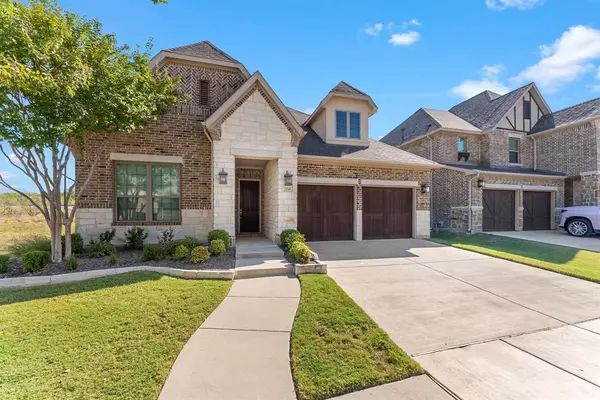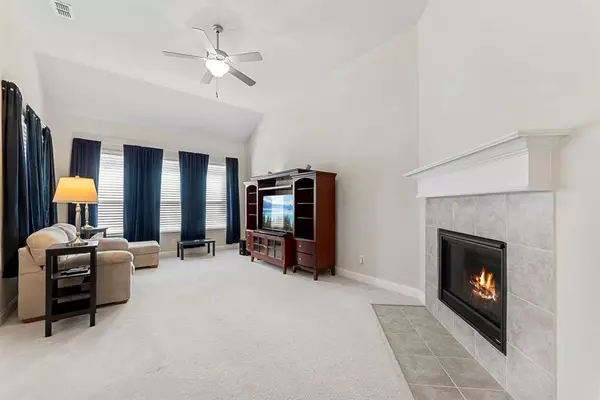
3 Beds
2 Baths
2,338 SqFt
3 Beds
2 Baths
2,338 SqFt
Key Details
Property Type Single Family Home
Sub Type Single Family Residence
Listing Status Active Option Contract
Purchase Type For Sale
Square Footage 2,338 sqft
Price per Sqft $278
Subdivision Austin Waters East Ph 1
MLS Listing ID 20760227
Style Traditional
Bedrooms 3
Full Baths 2
HOA Fees $1,257/ann
HOA Y/N Mandatory
Year Built 2015
Annual Tax Amount $11,392
Lot Size 5,837 Sqft
Acres 0.134
Property Description
Step inside to discover a meticulously maintained home, with foam insulation throughout, including the spacious 3 car garage walls. A dedicated heat wall in the attic ensures optimal climate control, keeping your living spaces cozy year-round. This home is equipped with an upgraded Lennox AC system. It includes a UV light feature to help eliminate pathogens, ensuring a healthier living environment. The energy-efficient (FULLY paid off by sellers already) 28 solar panel array further enhances sustainability and reduces your energy bills.The kitchen is a chef's delight, boasting a reverse osmosis filtration system from Culligan for pure drinking water. The electric cooktop is
complemented by plumbing for a gas option if desired. Modern, WiFi-enabled LG appliances—including a washer, pedestal washer, dryer, and refrigerator—make daily tasks a breeze. Experience quiet living with gas-filled sound-reducing windows throughout the home. The tankless water heater provides endless hot water while saving space and energy. The hall bath is already plumbed for a dual vanity, allowing for future customization.
Outside, the automated sprinkler system, complete with an upgraded control panel and rain sensor, keeps your landscaping lush and vibrant. A gas line is plumbed to the patio for easy outdoor cooking, while the flower bed stone edging adds a touch of elegance to your curb appeal. For added peace of mind, the Taeex Pest Control System, installed by HomeTeam Pest Defense, ensures a pest-free environment.
This home is not just a place to live, it's a lifestyle. Don't miss the opportunity to make it yours!
Location
State TX
County Denton
Direction USE GPS
Rooms
Dining Room 1
Interior
Interior Features Cable TV Available, Decorative Lighting, Double Vanity, Eat-in Kitchen, Granite Counters, High Speed Internet Available, Kitchen Island, Open Floorplan, Walk-In Closet(s)
Heating Electric
Cooling Electric
Flooring Carpet, Ceramic Tile
Fireplaces Number 1
Fireplaces Type Gas Logs
Appliance Dishwasher, Disposal, Electric Cooktop, Electric Oven, Microwave, Refrigerator, Water Purifier
Heat Source Electric
Laundry Electric Dryer Hookup, Utility Room, Full Size W/D Area, Washer Hookup
Exterior
Garage Spaces 3.0
Fence Back Yard, Wood
Utilities Available City Sewer, City Water
Roof Type Composition
Total Parking Spaces 3
Garage Yes
Building
Story One
Foundation Slab
Level or Stories One
Structure Type Brick
Schools
Elementary Schools Memorial
Middle Schools Arbor Creek
High Schools Hebron
School District Lewisville Isd
Others
Ownership See agent
Acceptable Financing Cash, Conventional
Listing Terms Cash, Conventional

GET MORE INFORMATION







