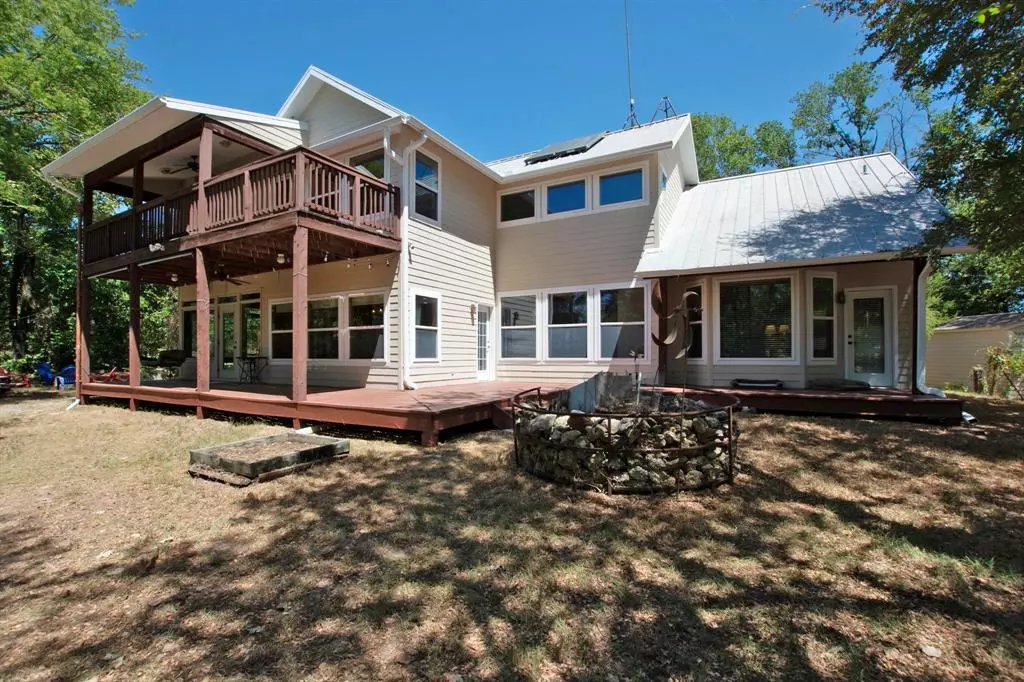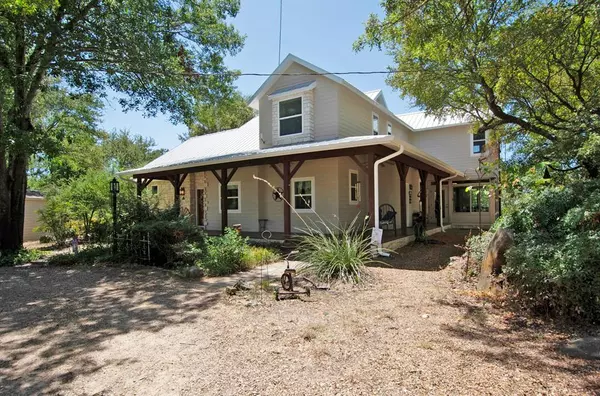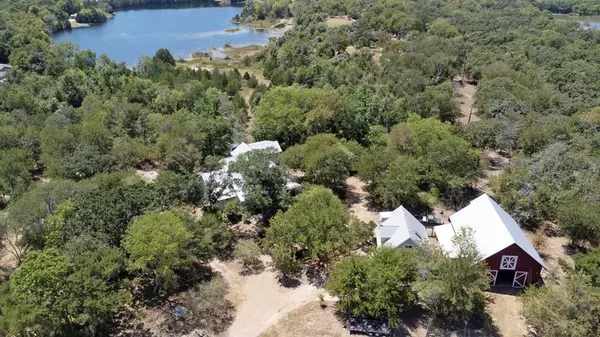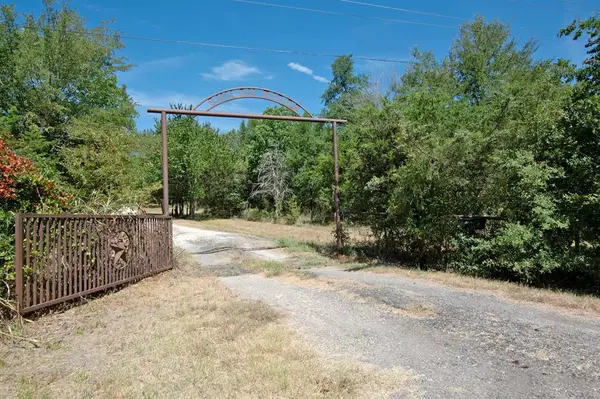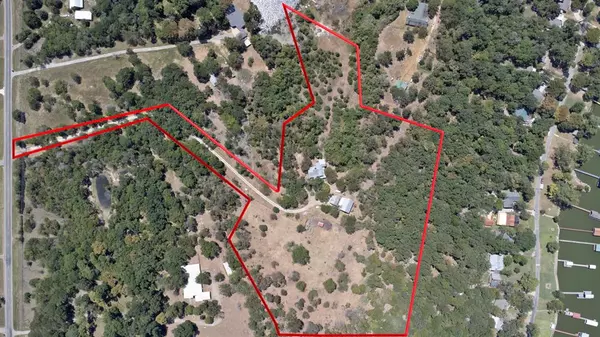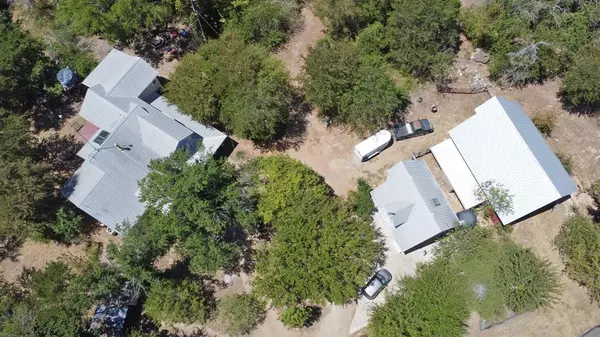4 Beds
4 Baths
3,191 SqFt
4 Beds
4 Baths
3,191 SqFt
Key Details
Property Type Single Family Home
Sub Type Single Family Residence
Listing Status Active
Purchase Type For Sale
Square Footage 3,191 sqft
Price per Sqft $306
Subdivision A0668 Mccarty James
MLS Listing ID 20709162
Style Traditional
Bedrooms 4
Full Baths 3
Half Baths 1
HOA Y/N None
Year Built 2000
Lot Size 20.540 Acres
Acres 20.54
Lot Dimensions 20.54
Property Description
Seller is offering a package of incentives that will include the documentation, equipment, and livestock resources necessary to immediately start a legitimate Ad. business with acceptable offer.
Location
State TX
County Hunt
Direction GPS is accurate. Turn onto the rock driveway and you will see a metal arched sign that says Shiloh Ridge Ranch. Go straight up the drive and the property is on the left at the top of the hill.
Rooms
Dining Room 1
Interior
Interior Features Built-in Features, Cable TV Available, Cathedral Ceiling(s), Central Vacuum, Decorative Lighting, Double Vanity, High Speed Internet Available, Open Floorplan, Pantry, Tile Counters, Vaulted Ceiling(s), Walk-In Closet(s)
Heating Active Solar, Central, Electric, Fireplace(s)
Cooling Ceiling Fan(s), Central Air
Flooring Carpet, Concrete
Fireplaces Number 1
Fireplaces Type Freestanding
Equipment Negotiable
Appliance Electric Oven
Heat Source Active Solar, Central, Electric, Fireplace(s)
Exterior
Exterior Feature Covered Patio/Porch, Dock, Fire Pit, Rain Gutters, Stable/Barn
Garage Spaces 2.0
Fence Electric, Fenced, Full
Utilities Available Aerobic Septic, All Weather Road, Cable Available, Electricity Available, Electricity Connected, Gravel/Rock, Individual Water Meter, Septic, See Remarks
Waterfront Description Dock – Uncovered
Roof Type Metal
Total Parking Spaces 2
Garage Yes
Building
Lot Description Acreage, Agricultural, Cleared, Many Trees, Pasture, Water/Lake View, Waterfront
Story Two
Foundation Slab
Level or Stories Two
Structure Type Siding
Schools
Elementary Schools Cannon
Middle Schools Thompson
High Schools Ford
School District Quinlan Isd
Others
Ownership Yates
Special Listing Condition Aerial Photo


