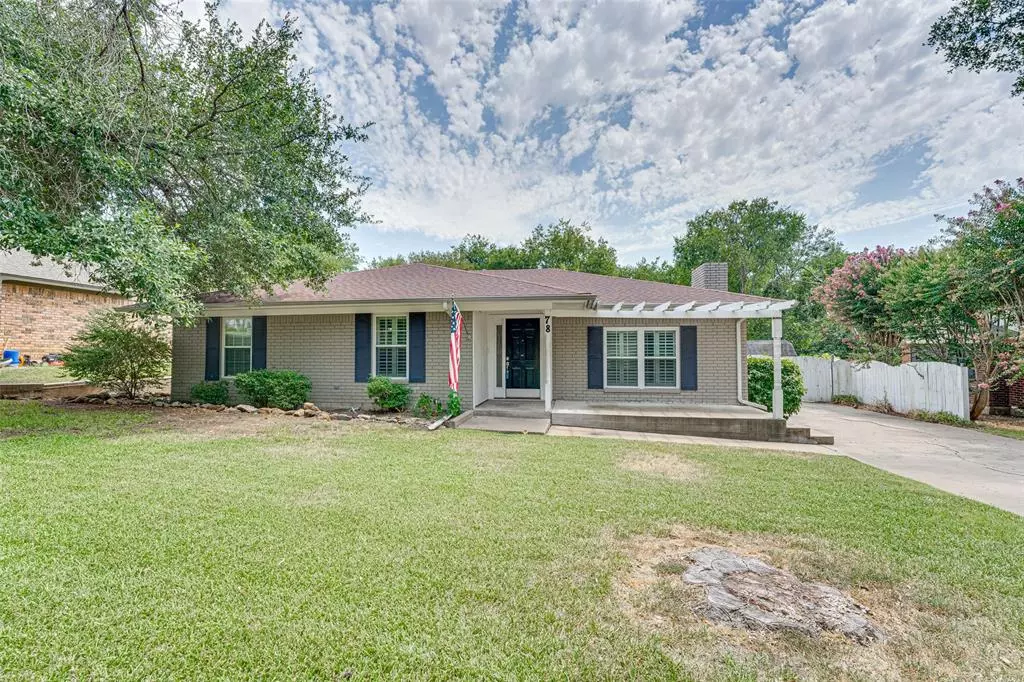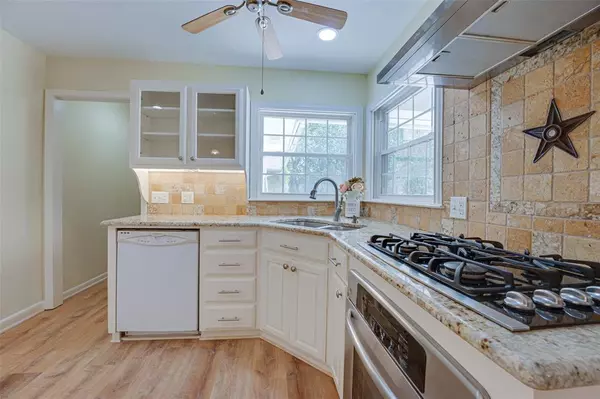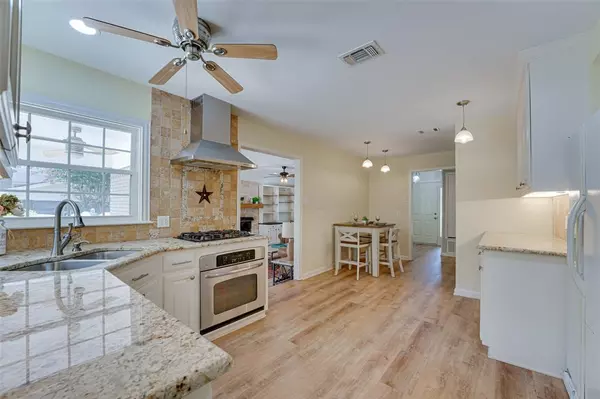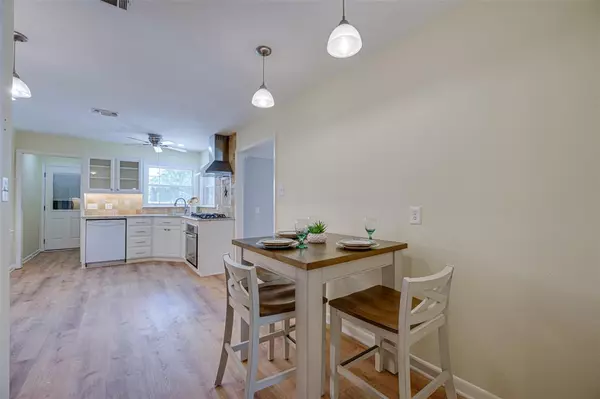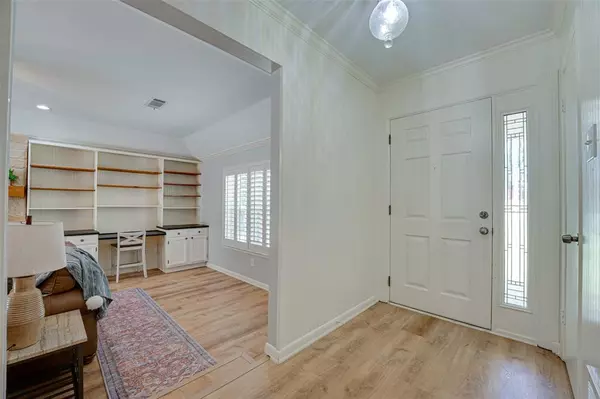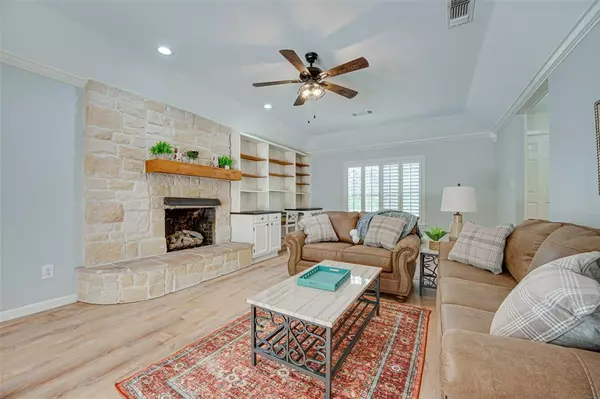3 Beds
2 Baths
1,606 SqFt
3 Beds
2 Baths
1,606 SqFt
Key Details
Property Type Single Family Home
Sub Type Single Family Residence
Listing Status Active
Purchase Type For Sale
Square Footage 1,606 sqft
Price per Sqft $164
Subdivision Greenwood Add
MLS Listing ID 20710839
Bedrooms 3
Full Baths 2
HOA Y/N None
Year Built 1970
Annual Tax Amount $4,402
Lot Size 9,147 Sqft
Acres 0.21
Property Description
Location
State TX
County Hill
Direction From I-35E S from DALLAS, Exit 368B toward Old Brandon Rd. At Old Brandon Rd, turn right. From I-35E N from WACO, Exit 368 toward TX-22 -TX-171 At Old Brandon Rd, turn left At County Club Dr, turn right to Delmore Dr. At Delmore Dr, turn left. House is on the left.
Rooms
Dining Room 1
Interior
Interior Features Cable TV Available, Eat-in Kitchen, High Speed Internet Available
Heating Central, Electric, Fireplace(s)
Cooling Ceiling Fan(s), Central Air, Electric
Fireplaces Number 1
Fireplaces Type Gas Logs
Appliance Dishwasher, Disposal, Electric Oven, Electric Water Heater
Heat Source Central, Electric, Fireplace(s)
Laundry Electric Dryer Hookup, Utility Room, Full Size W/D Area, Washer Hookup
Exterior
Exterior Feature Awning(s), Covered Patio/Porch, Rain Gutters
Garage Spaces 2.0
Fence Back Yard, Privacy, Wood
Pool In Ground, Outdoor Pool, Private
Utilities Available City Sewer, City Water, Concrete, Curbs, Electricity Connected
Roof Type Composition
Total Parking Spaces 2
Garage Yes
Private Pool 1
Building
Lot Description Few Trees, Interior Lot, Landscaped
Story One
Foundation Slab
Level or Stories One
Schools
Elementary Schools Hillsboro
High Schools Hillsboro
School District Hillsboro Isd
Others
Ownership Ask Agent
Acceptable Financing Cash, Conventional, FHA, VA Loan
Listing Terms Cash, Conventional, FHA, VA Loan


