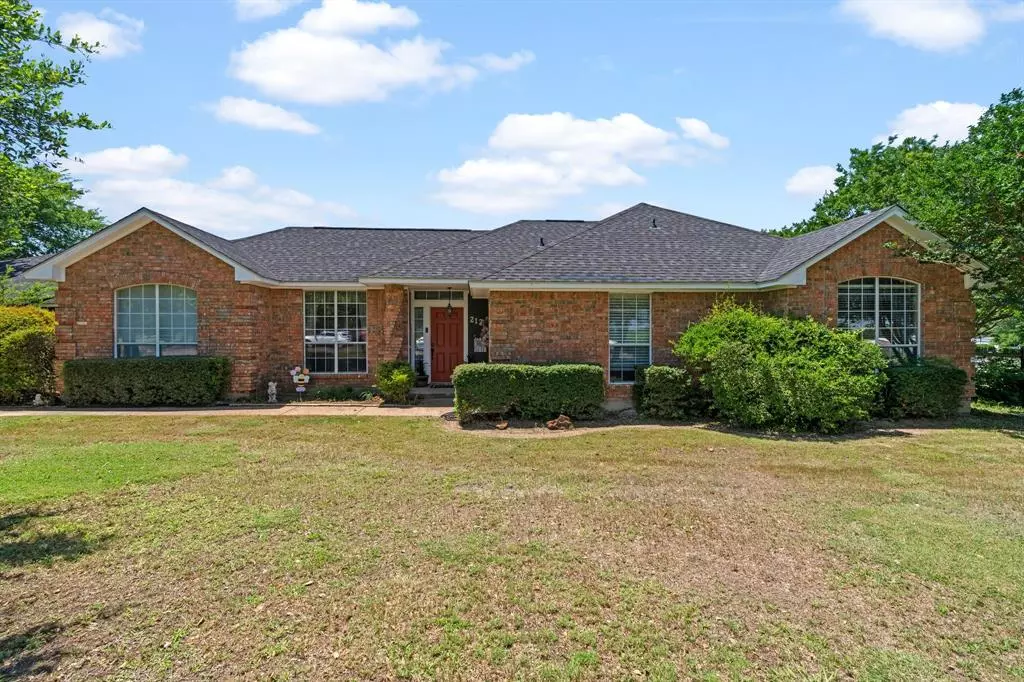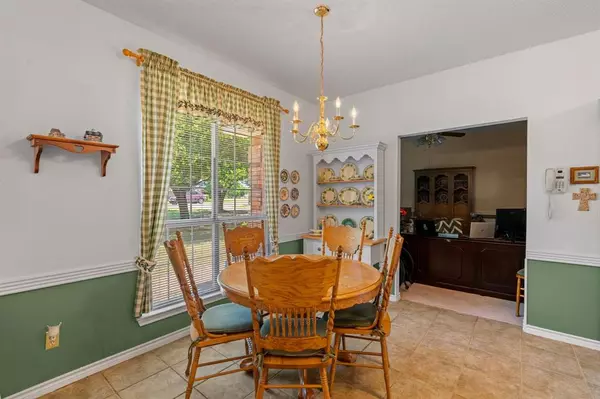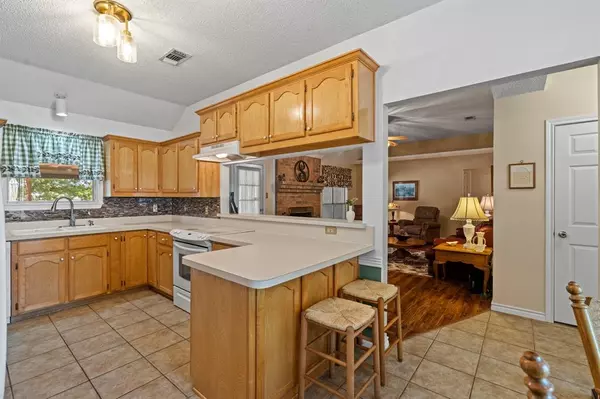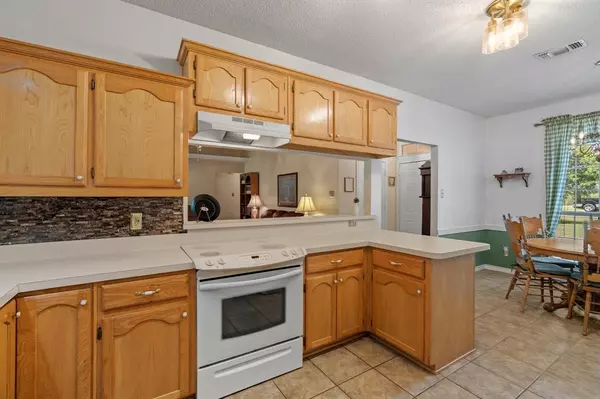
5 Beds
3 Baths
2,684 SqFt
5 Beds
3 Baths
2,684 SqFt
Key Details
Property Type Single Family Home
Sub Type Single Family Residence
Listing Status Active
Purchase Type For Sale
Square Footage 2,684 sqft
Price per Sqft $171
Subdivision Bois D Arc Estate #2-4
MLS Listing ID 20622991
Style Ranch
Bedrooms 5
Full Baths 3
HOA Y/N None
Year Built 1995
Annual Tax Amount $4,622
Lot Size 1.713 Acres
Acres 1.713
Property Description
The heart of the home is the vast living, kitchen and dining areas, designed for easy flow and effortless entertaining. These spaces open up to the covered patio perfect for relaxing or hosting gatherings under the stars.
For those who need additional space for hobbies or storage, the shed has ample storage, ideal for any gardening enthusiast or DIY project lover.
And if you're looking to start your own small ranch, the land is ready to accommodate your animals, providing endless possibilities.
This is more than just a home—it’s an experience waiting to be embraced. Great Home on a Fantastic Property! One story well kept home with NO CITY Taxes, no HOA ready for it's new owners!
Location
State TX
County Ellis
Direction From I -35 Exit Ovilla Rd, West to W Highland Turn Right to Bois D Arc Ln , R, Home is on Left
Rooms
Dining Room 1
Interior
Interior Features Built-in Features, Cable TV Available, Double Vanity, Eat-in Kitchen, In-Law Suite Floorplan, Open Floorplan, Pantry, Walk-In Closet(s), Second Primary Bedroom
Heating Central, Electric
Cooling Ceiling Fan(s), Central Air, Electric
Flooring Carpet, Ceramic Tile, Combination, Laminate
Fireplaces Number 1
Fireplaces Type Brick, Wood Burning
Appliance Dishwasher, Disposal, Electric Range
Heat Source Central, Electric
Laundry Electric Dryer Hookup, Utility Room, Full Size W/D Area, Washer Hookup
Exterior
Exterior Feature Covered Deck, Storage
Carport Spaces 2
Fence Back Yard, Chain Link, Cross Fenced, Perimeter
Utilities Available All Weather Road, Cable Available, City Water, Electricity Available, Individual Water Meter, Outside City Limits, Phone Available, Septic, No Sewer
Roof Type Composition
Total Parking Spaces 2
Garage No
Building
Lot Description Acreage
Story One
Foundation Slab
Level or Stories One
Structure Type Brick
Schools
Elementary Schools Dolores Mcclatchey
Middle Schools Walnut Grove
High Schools Midlothian
School District Midlothian Isd
Others
Restrictions No Known Restriction(s),Other
Ownership Tax Rolls
Acceptable Financing Cash, Conventional, FHA, VA Loan
Listing Terms Cash, Conventional, FHA, VA Loan
Special Listing Condition Aerial Photo

GET MORE INFORMATION







