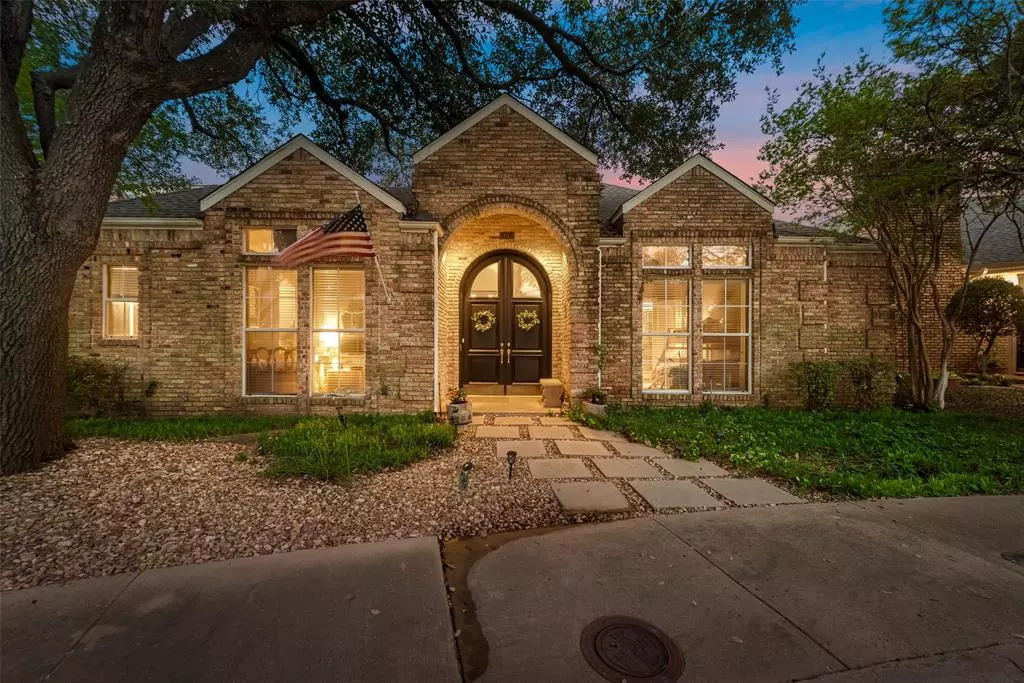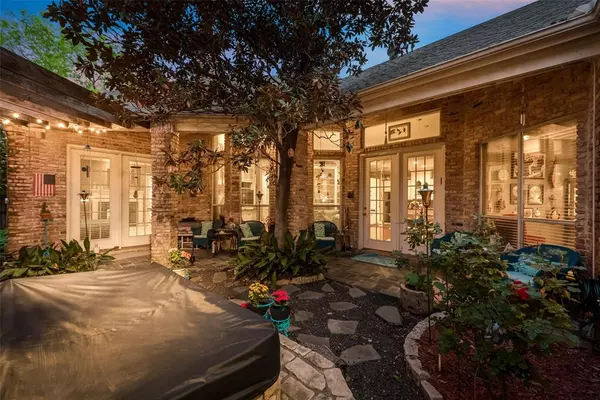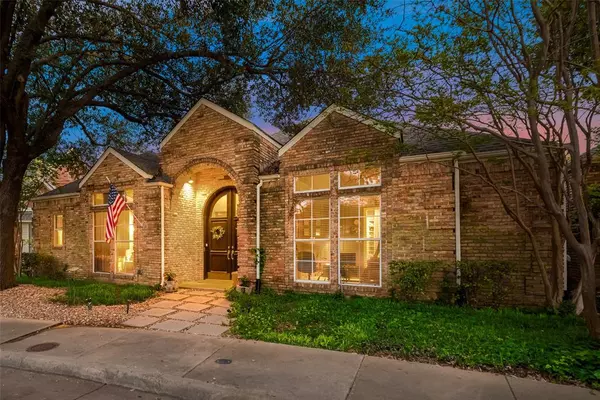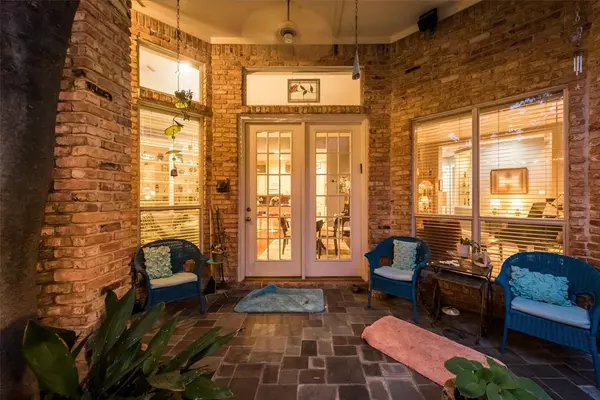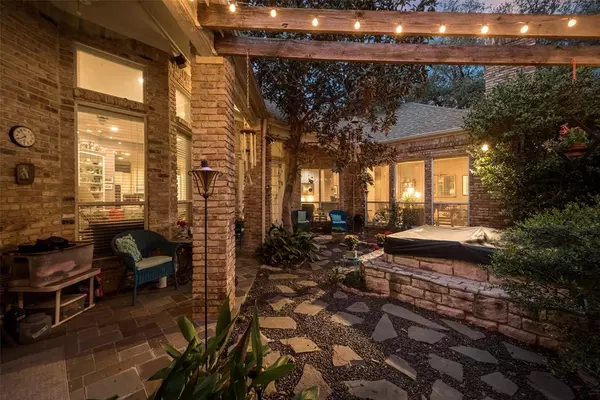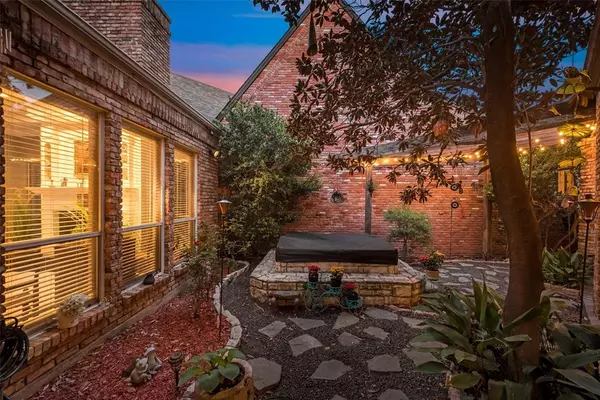3 Beds
3 Baths
3,166 SqFt
3 Beds
3 Baths
3,166 SqFt
Key Details
Property Type Single Family Home
Sub Type Single Family Residence
Listing Status Active
Purchase Type For Sale
Square Footage 3,166 sqft
Price per Sqft $225
Subdivision Regency Place
MLS Listing ID 20574416
Style Traditional
Bedrooms 3
Full Baths 3
HOA Fees $80/mo
HOA Y/N Mandatory
Year Built 1996
Annual Tax Amount $13,671
Lot Size 6,141 Sqft
Acres 0.141
Property Description
Designed and built by an architect, the house offers thoughtful storage and an abundance of cabinets in the kitchen and throughout. Windows allow light and energy in each room. The primary Suite is perfect for those needing a peaceful, oversized private space. Enjoy a 2-sided fireplace from bedroom to bathroom. Don't miss the closet that meets your expectations! Along with a separate large cedar closet. Door to the courtyard with a built-in hot tub - an expensive look.
Sellers have exciting plans but hate to leave this beautiful home & excellent neighbors. Private School Corridor.
Location
State TX
County Dallas
Direction North of 635 and South of Beltline, off Preston Rd. East on Highcourt Pl. and right on Highmark Square. Cul-de-sac location.
Rooms
Dining Room 2
Interior
Interior Features Cedar Closet(s)
Heating Central
Cooling Ceiling Fan(s), Central Air
Flooring Carpet, Hardwood
Fireplaces Number 2
Fireplaces Type Bath, Bedroom, Double Sided, Family Room
Appliance Dishwasher, Disposal, Microwave
Heat Source Central
Laundry Utility Room, Full Size W/D Area
Exterior
Garage Spaces 2.0
Fence Wood
Utilities Available City Sewer, City Water, Curbs, Sidewalk
Roof Type Composition
Total Parking Spaces 2
Garage Yes
Building
Lot Description Cul-De-Sac, Few Trees, Landscaped, Sprinkler System, Subdivision
Story One
Foundation Pillar/Post/Pier
Level or Stories One
Structure Type Brick
Schools
Elementary Schools Anne Frank
Middle Schools Benjamin Franklin
High Schools Hillcrest
School District Dallas Isd
Others
Ownership See Agent
Acceptable Financing Cash, Conventional, FHA, Texas Vet, VA Loan
Listing Terms Cash, Conventional, FHA, Texas Vet, VA Loan


